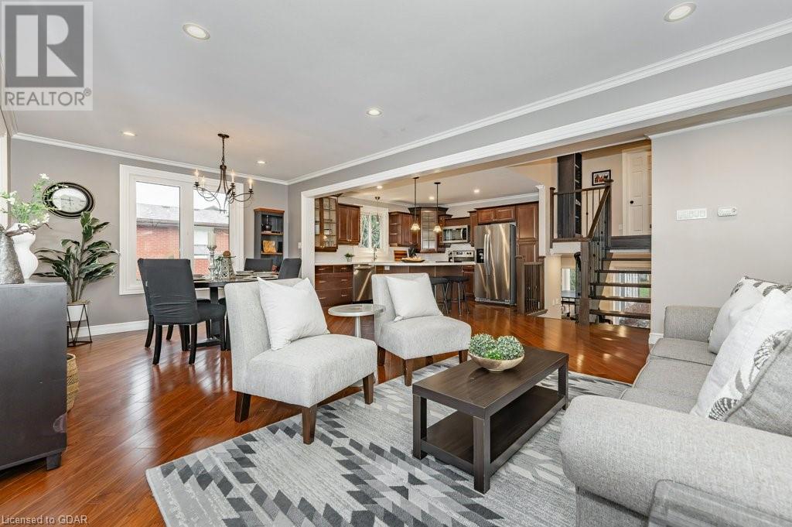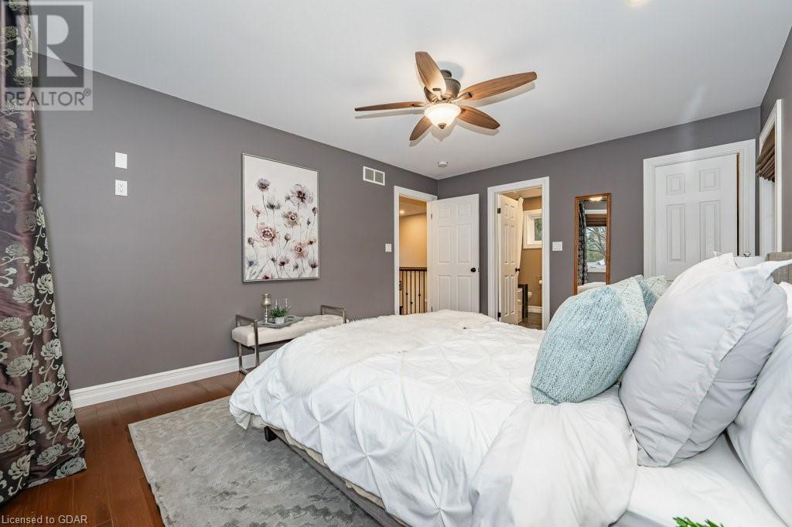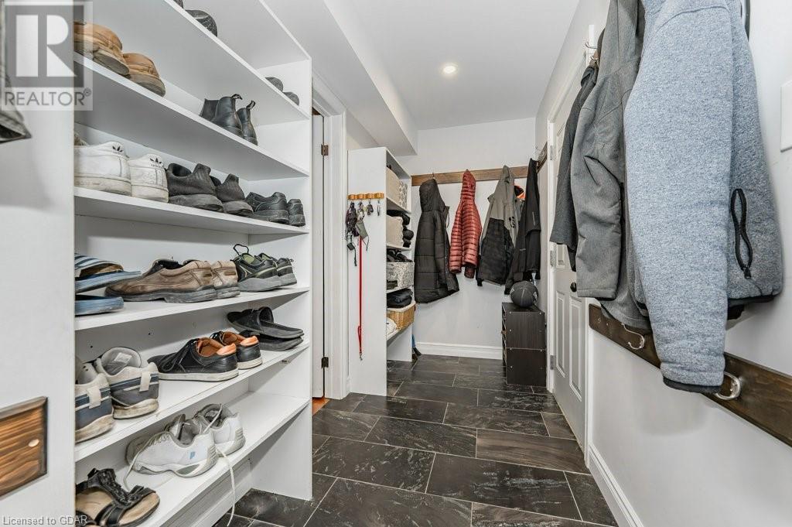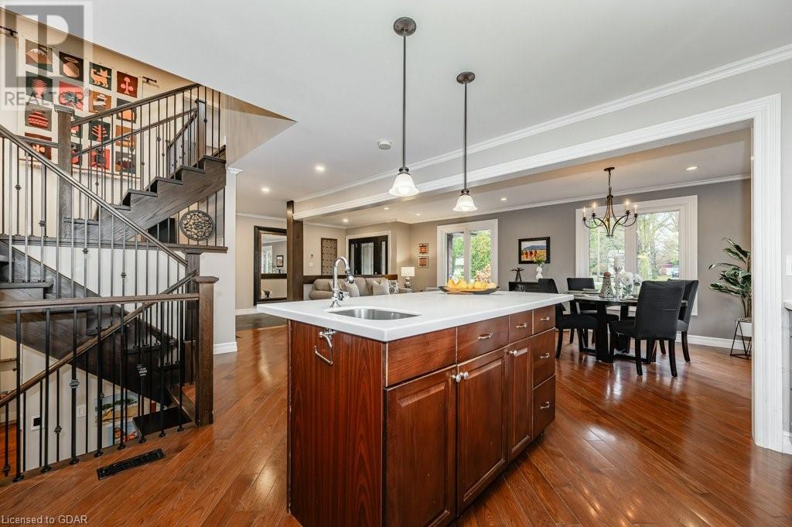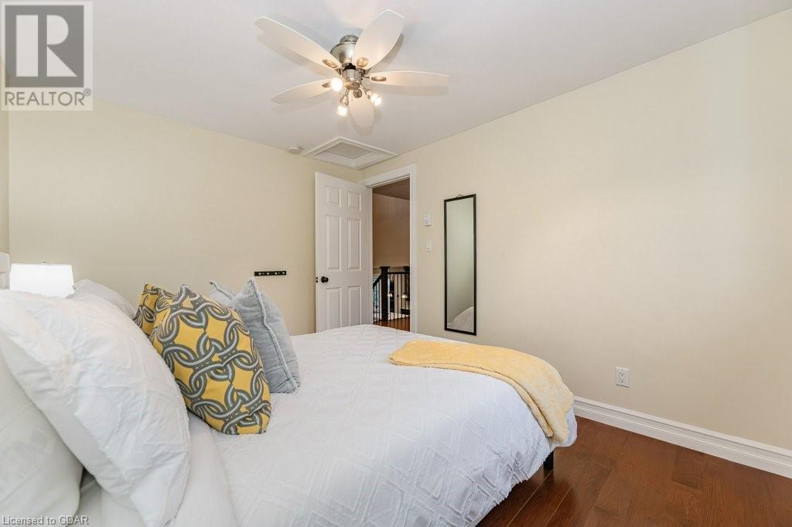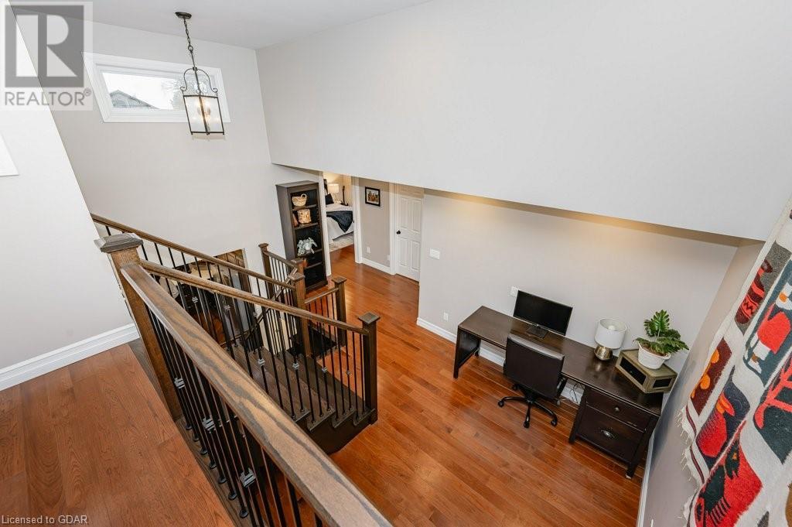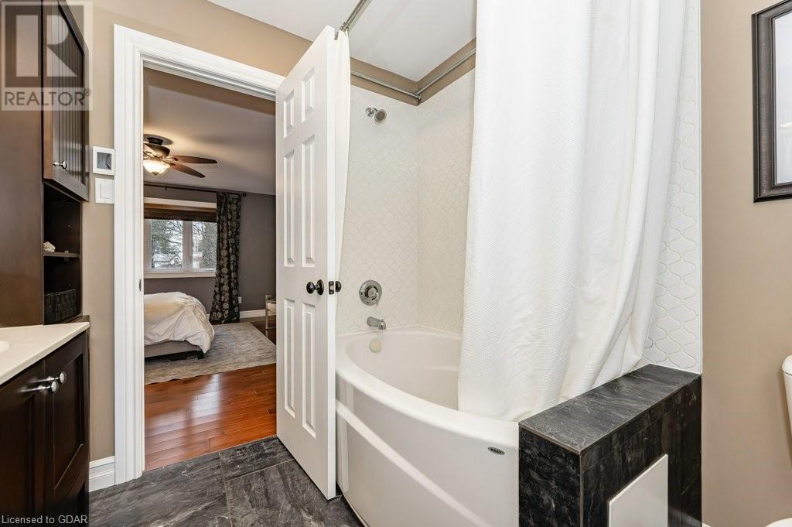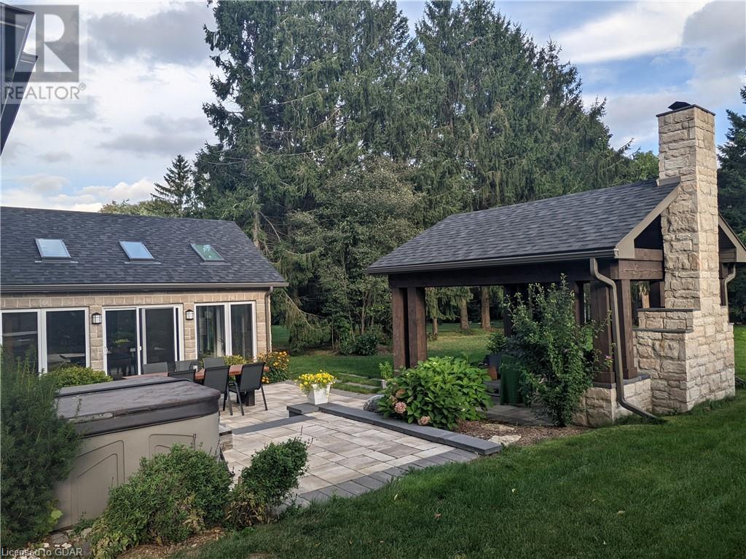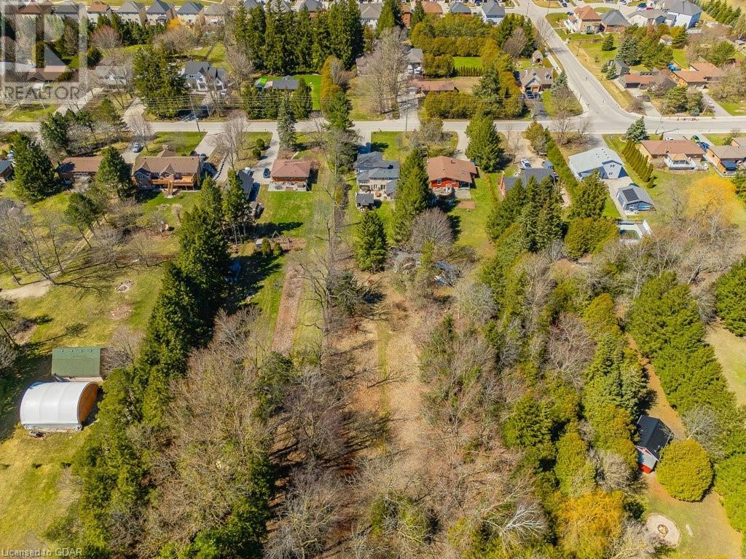For Sale — $1,625,000
Property
45 SIDEROAD 18 RoadCentre Wellington, Ontario, Canada
Detached
Stone, Vinyl siding
1.176 ac|1/2 - 1.99 acres
40562513
Listing provided by
Guelph & District Association of REALTORS®
April 4, 2024

Financial
For Sale$1,625,000
Utilities
YesElectric, Natural gas
In Floor Heating, Forced air
Dug Well
Septic System
Rooms
5 + 03
N/A
Partial, Partially Finished
Parking
7.06
Attached Garage
| Floor | Rooms | Dimensions | Description |
|---|---|---|---|
| Second level | Loft | 10'11'' x 10'4'' | — |
| Second level | Bedroom | 11'6'' x 9'2'' | — |
| Second level | Bedroom | 11'7'' x 11'10'' | — |
| Second level | 4pc Bathroom | 8'0'' x 7'4'' | — |
| Third level | Primary Bedroom | 15'3'' x 11'9'' | — |
| Third level | Bedroom | 12'2'' x 10'8'' | — |
| Third level | Full bathroom | 7'9'' x 7'4'' | — |
| Basement | Utility room | 12'7'' x 11'3'' | — |
| Basement | Recreation room | 15'5'' x 9'10'' | — |
| Basement | Kitchen | 10'9'' x 10'7'' | — |
| Lower level | Recreation room | 28'1'' x 15'11'' | — |
| Lower level | Family room | 25'1'' x 20'4'' | — |
| Lower level | 3pc Bathroom | 4'11'' x 7'3'' | — |
| Main level | Other | 19'11'' x 16'5'' | — |
| Main level | Other | 4'8'' x 2'11'' | — |
| Main level | Mud room | 11'9'' x 4'11'' | — |
| Main level | Bedroom | 18'10'' x 11'9'' | — |
| Main level | Living room | 19'3'' x 10'6'' | — |
| Main level | Kitchen | 13'7'' x 11'6'' | — |
| Main level | Dining room | 11'2'' x 11'1'' | — |
| Main level | Foyer | 14'5'' x 7'1'' | — |
✓ Secondary Schools
✓ Day Care
✓ Hospitals
✓ Doctors
✓ Dentists
✓ Veterinarians
✓ Pharmacies
✓ Cinemas
✓ Restaurants
✓ Grocery Stores
✓ Liquor, Beer & Wine
✓ Fitness
✓ Pools
✓ Tennis Courts
✓ Ice Rinks
✓ Salon / Spa
✓ Banks
✓ Dry Cleaners
✓ Car Wash
✓ Attractions
✓ Places of Worship
✓ Medical Clinics
✓ Recreation Centres
The information contained on this site is based in whole or in part on information that is provided by members of The Canadian Real Estate Association, who are responsible for its accuracy. CREA reproduces and distributes this information as a service for its members and assumes no responsibility for its accuracy.
This website is operated by a brokerage or salesperson who is a member of The Canadian Real Estate Association.
The listing content on this website is protected by copyright and other laws, and is intended solely for the private, non-commercial use by individuals. Any other reproduction, distribution or use of the content, in whole or in part, is specifically forbidden. The prohibited uses include commercial use, "screen scraping", "database scraping", and any other activity intended to collect, store, reorganize or manipulate data on the pages produced by or displayed on this website.


